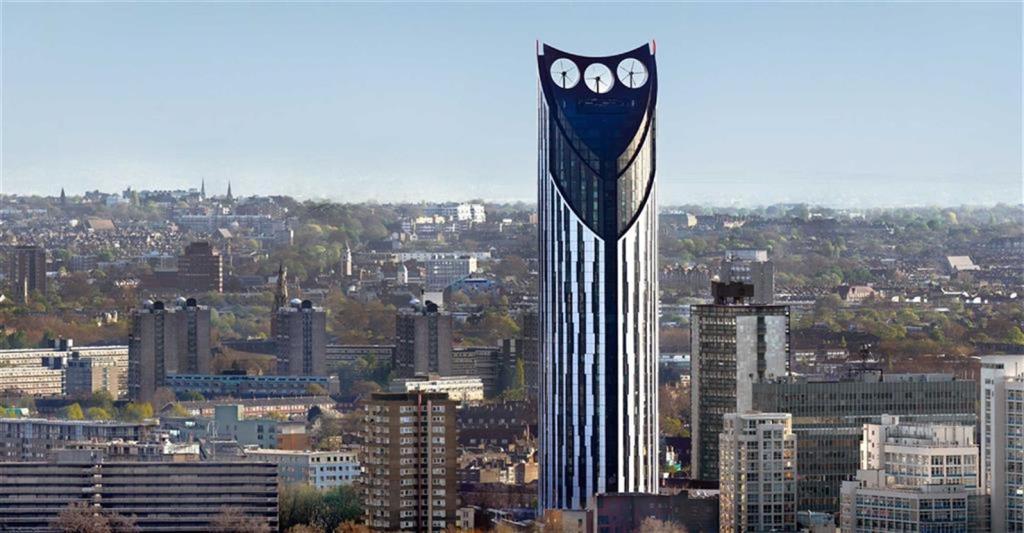MATERIAL JOURNEY
My Daily Visual Diary
Every day I set an alarm 2 hours
prior to my classes so I can take my time to get prepared and have breakfast.
The first thing that I would be feeling in the morning is my duvets that kept me warm throughout the night, The quilt is made by cotton and duvet is filled with goose down.
The first thing that I would be feeling in the morning is my duvets that kept me warm throughout the night, The quilt is made by cotton and duvet is filled with goose down.
[Alarm clock]
[Duvet]
When I get out of my bed, I
usually turn on the heater as it will be quite chilly in the morning then head
to shower. My room has wood parquet flooring, and tiles in the toilet. My feet
feel cold when I step into the shower.
[Heater]
[Wood flooring]
[Toilet tiles]
After washing up I will head to
my kitchenette to prepare my morning dose of coffee, and make my breakfast. My
kettle is made my stainless steel but has a plastic holder to prevent us from
getting burnt but at the same time maintaining its sleek look.
[Kettle]
While waiting for the water to be
boiled and breakfast to be cooked, I would put on sunscreen and make up which I
usually display them in a plastic container and some of it in a canvas pouch.
The Plastic container has a glossy surface while the canvas pouch feels
rougher.
[Make up container & pouch]
Finally after getting dressed, I
would then pick up my bag which is also made by canvas and check if I have had
all of the stuffs that I would need to bring – Room keys, card
holder, oyster card, sketch books, pencil case, mobile charger and phone.
[Longchamp bag]
[Daily necessities]









